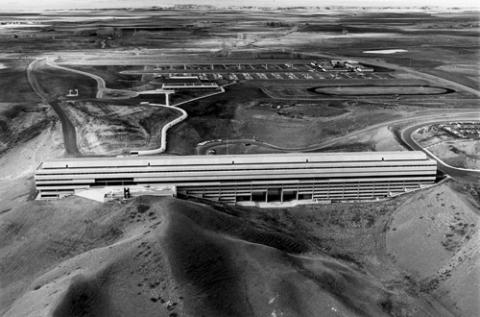Campus Organization
Campus Organization
In 1971, the University of Lethbridge was housed primarily in University Hall and its setting was the coulee environment near the Old Man River. Over time, campus development moved ‘up the hill’ in a series of rapid and sometimes temporary building projects. Today, campus organization is unclear, with newcomers unable to find a recognizable front door and further unable to easily locate a welcome area, an obvious heart of campus, or the services they require.
Implications for the Master Plan
The Master Plan will need to:
- Identify an area where a critical mass of structures can naturally create a heart of campus
- Create a highly visible public front / entrance pavilion / presentation space – for visitors, prospective students and their parents, alumni, government and industryrepresentatives
- Identify a location for a new Gallery, cafés, restaurants that will draw the public to campus
- Consolidate functional clusters like student services
- Link functional elements and clusters
- Treat new building projects as multi-functional spaces to reverse the trend toward fragmentation
- Incorporate new space requirements as per enrolment growth and proposed academic and research programs
- Recalibrate campus by resolving the ‘up the hill’ – ‘down the hill’ dichotomy
- Make University Hall & Centre for the Arts (and particularly the University Theatre more accessible to all students and staff, and specifically for seniors, people with disabilities, government and industry representatives, and community members.
- Incorporate principles of sustainability
- Consider the impact of the Penny Building in downtown Lethbridge on performance or other space on the main campus
Image

