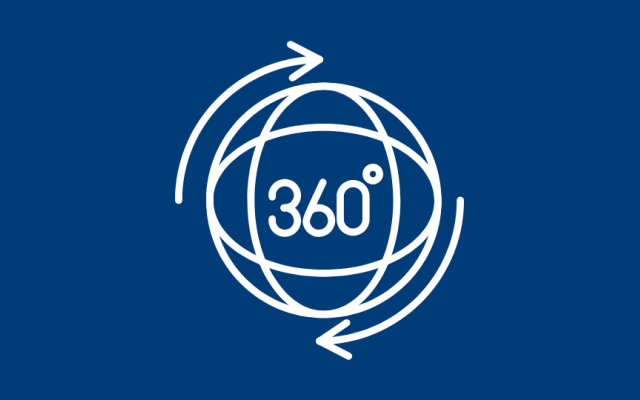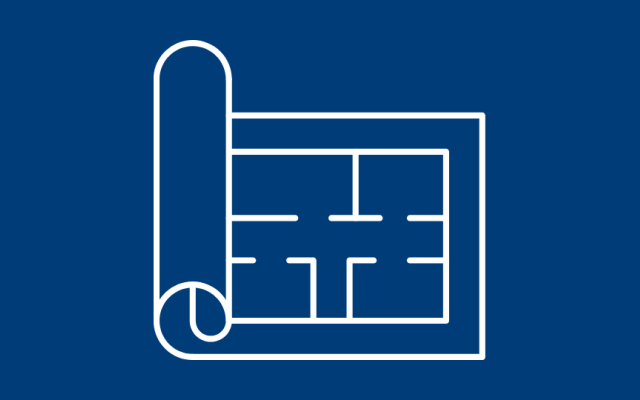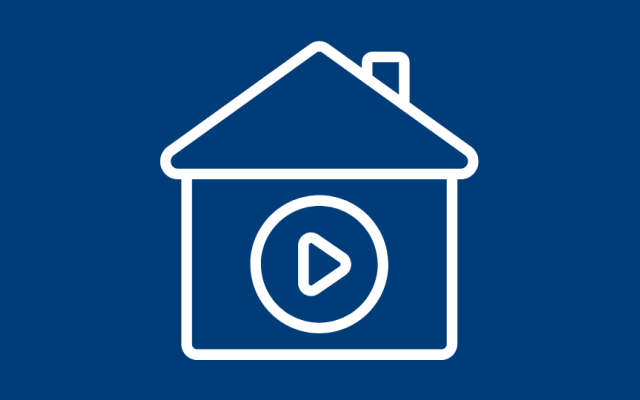Mt. Blakiston House
Image




Image

See Campus Map
- Five-story residence complex (four levels on the east wing, five levels on the north wing)
- The two wings of the building are only connected on the main floor
- 259 double beds
- Four-bedroom suite design with two full washrooms, full kitchen, and common area in each unit (50 units)
- Two-bedroom accessibility unit on the main floor
- Fifth-story studio units
- Nine study lounges
- Building lounge
- Games room
- A large multi-use project room with the capability of dividing the spacing into three small study spaces
- Exercise room
- On-site laundry facilities
- Outdoor green spaces
- New office space for Housing Services and Conference Services
Mt. Blakiston House units are reserved for Continuing | Transfer | Mature Students.
The Dining Plan is optional for all students living in Mt. Blakiston House, Siksika House, Tsuu T’ina House, and the Village. Students selecting an optional dining plan may choose the Commuter Plan, Standard Plan, or Sampler Plan.
For details on Special Allocations, please click here
The Lounge (1st Floor)
No alcoholic beverages are permitted.
The Peak (1st Floor)
Licensed space for residents who are age 18+.
